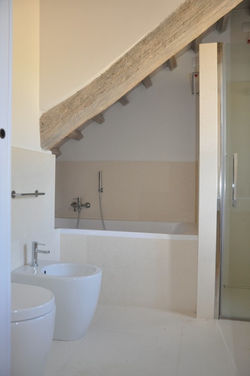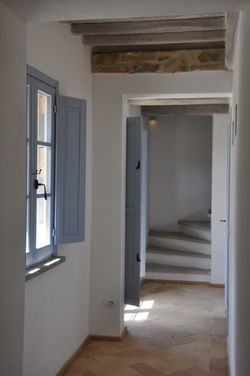 The gorgeous Villa |  Enormous Pool |  Outdoor eating area |  Light, comfortable living space |  Enjoy this Beautiful Villa |
|---|
Casale Lupo
Touching Senses, Creating Memories
Casale Colle Lupo is a fully renovated and super comfortable holiday villa with privacy yet walking distance from one of the most beautiful villages in Italy. Unlike many other villa's in Italy, which are dark and often poorly furnished, Casale Colle Lupo is light and spacious with high quality finish and design fittings. The 3 bedroom, 3 bathroom and large living spaces and open kitchen with cooking island, offer the perfect holiday relaxation. There is also and an annex building available, styled and finished in the same fashion, which offers an additional bedroom and bathroom. The house contains all possible comfort with WiFi Internet, DVD player, I-pod docking station, DVD's, book etc. Outside you will find a spacious 6x12m private pool with large, VIP sun loungers, umbrella's, an outdoor dining table with chairs, BBQ etc.

The House
Space, light, luxury

CHECK OUT THE PRIVATE POOL AND GARDEN
XL pool, XL sun beds!

LOCATIONS
Everything within reach!
Gallery
 |  |  |
|---|---|---|
 |  |  |
 |  |  |
 |  |  |
 |  |  |
 |  |  |
The House and Pool
Features
-
Activities Guide
-
Basic Soaps
-
Filtered Water
-
Fireplace
-
Firewood
-
Hair Dryer
-
Heating
-
Iron & BoardLinens Provided
-
Living Room
-
Local Activities Guide
-
Local Maps
-
Local Restaurant Guide
-
Off-street Parking
-
8 Sunbeds
-
Toilet Paper
-
Towels Provided
-
Tumble Dryer
-
Washing Machine
-
Wireless Internet
-
Books - Fiction/Non-fiction
-
Books for Kids
-
CD Player
-
DVD Player
-
Music Library
-
RadioSatellite/Cable
-
Stereo
-
Television
-
Video Player
-
Video Library
-
8 garden chairs
-
4 Ring Stove
-
Blender
-
Coffee Grinder
-
Coffee Maker
-
Cooking Utensils
-
Dishes & Utensils
-
Dishwasher
-
Freezer
-
Grill
-
Kitchen
-
Lobster Pot
-
Microwave
-
Oven
-
Pantry Items
-
Refrigerator
-
Mini Refrigerator
-
Hob
-
Stove
-
Toaster
-
Child's Highchair
-
Dining Area
-
seating for 8 people
-
Books
-
Balcony
-
Beach Towels
-
Terrace
-
Garden
-
Barbecue
-
Veranda
-
Terrace
-
veranda
Other Info
House
Size : 250m²
No pets allowed
No smoking
Low allergen environment
Wheelchair inaccessible
Garden & Pool
-
Dimenion:6x12
-
Depth: 1.20-1.70
-
Open from May to September
-
Automatic cleaning and quality measurement
-
Pool maintenance during your stay
-
Fenced pool for private use
The House Layout
First Floor
The whole first floor is a light, warm, modern open plan living space, characterized by a large sitting area for 6-7 people in front of the TV/home cinema system and fire place. There are also two reading corners with comfortable chairs and a cupboard full of books and DVD's.
The large, fully equipped kitchen has a 5 pit stove, oven, micro wave, large fridge and freezer section, dishwasher etc. You will find everything you need and more. The second table fridge in the bar is a real luxury to keep drinks nice and cold for these lazy summer days.
The dining table has 8 chairs and is conveniently located next to the kitchen. The whole first floor offers beautiful views from all windows on the surrounding landscape and the village of Panicale .
Ground level
On the ground level you wil find the 3 bedrooms and 3 bathrooms of the house as well as the seperate toilet in the hallway. 2 bedrooms have a double bed and 1 bedroom has 2 seperate beds that can be easily joined together. All bathrooms have a large walk in rain shower, toilet and bidet, one
bathroom contains also a comfortable bath. The hallway has a staircase to the first floor and also gives access to the washing room (lavanderia) where you will find a washing machine, dryer, ironing board etc.. Two doors in the hallway lead to the wonderful garden and private pool.
Terraces and garden
The large portico in the garden with teak table and chairs for 8 people is ideal for dinners outside, where the fixed, stone BBQ provides the perfect opportunity for some great family meals. The whole garden is spacious and contains the private swimming pool of 6x12 meter with comfortable extra-large sun loungers for your relaxation.
Additional Annex Building
The Annex building is situated by the pool next to the main house. It offers a spacious bedroom and bathroom, styled and finsihed to the same standard as the house, with plenty of light. It has an additional two glass doors, opening out towards the pool and into the lovely garden.
FOR A VISUAL ON THE LAYOUT THE FLOOR PLANS CAN BE SEEN IN THE GALLERY




